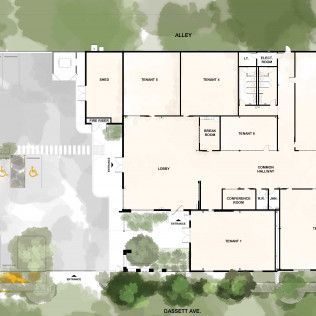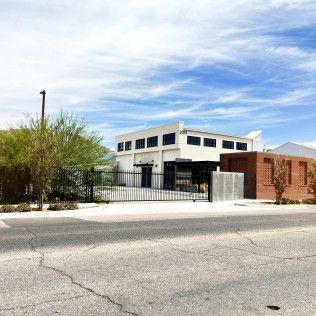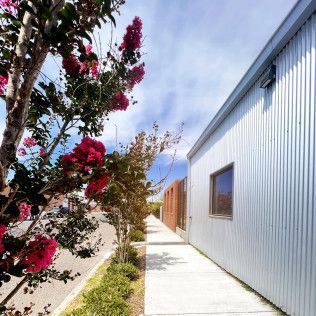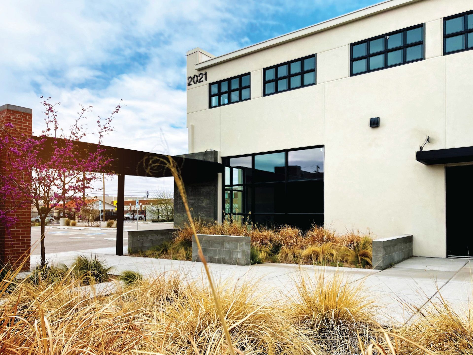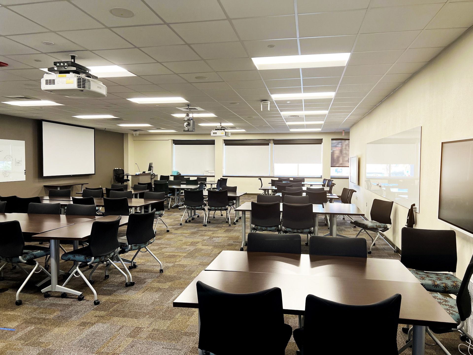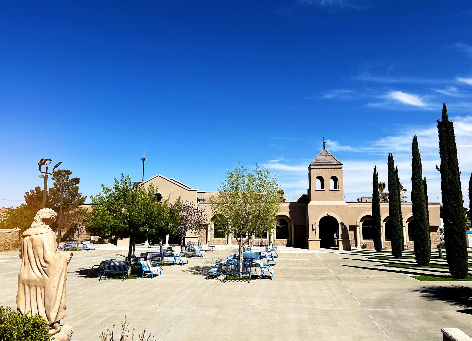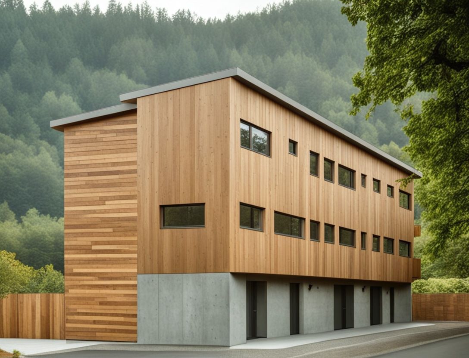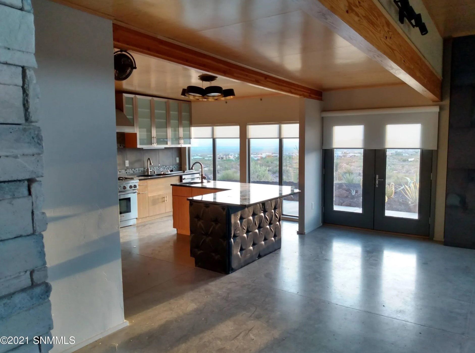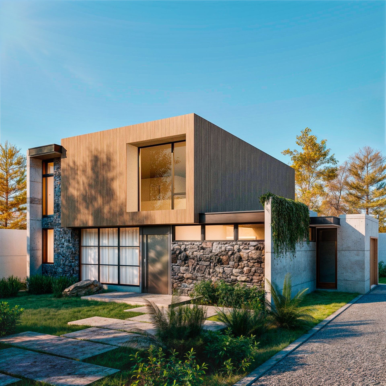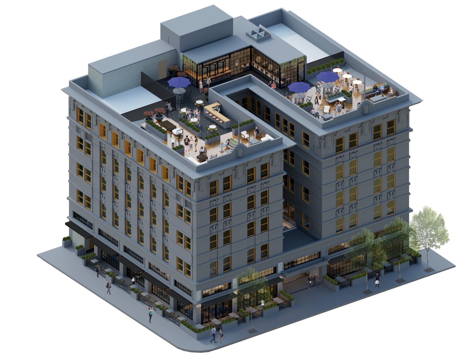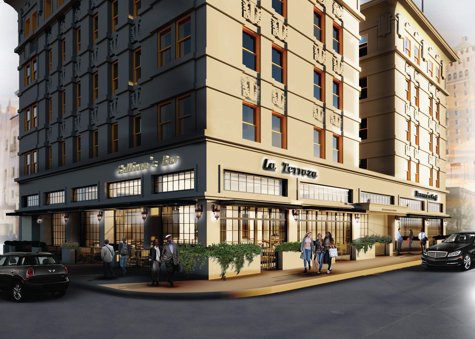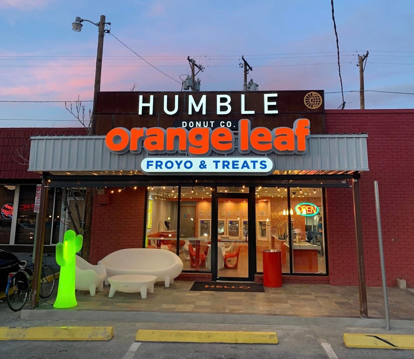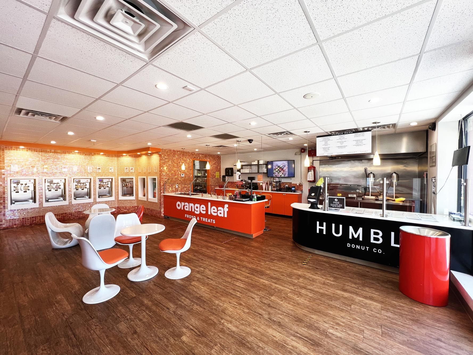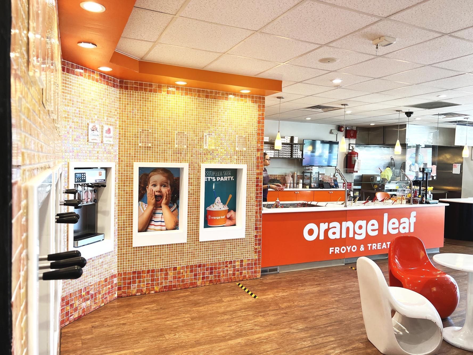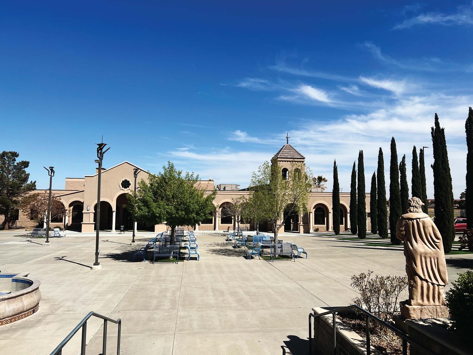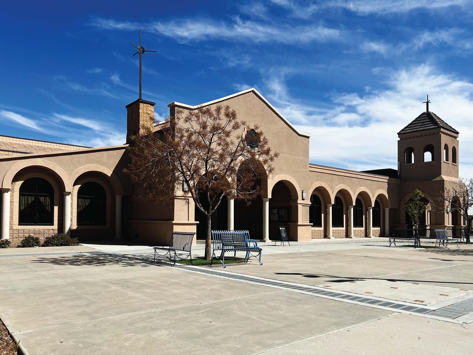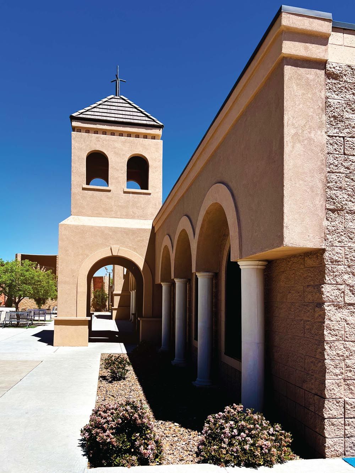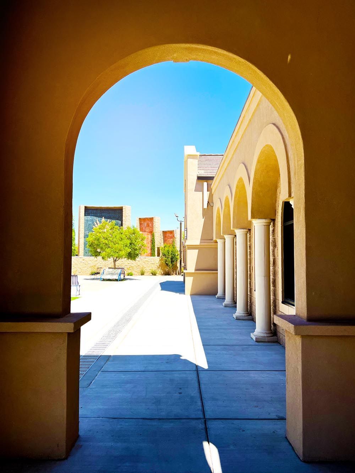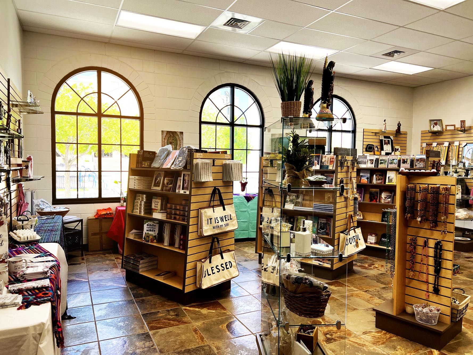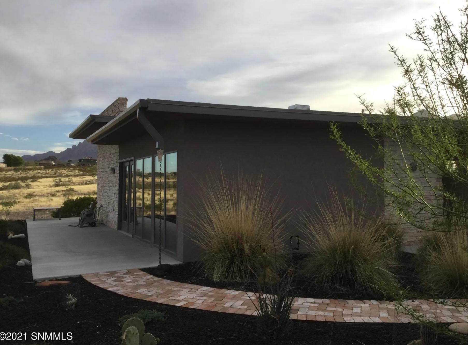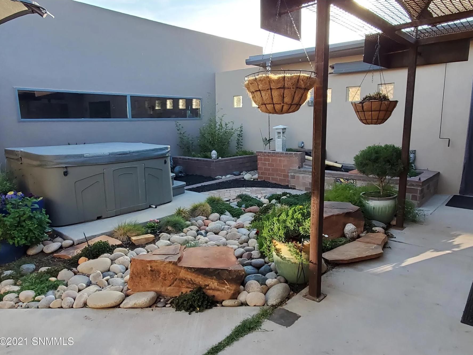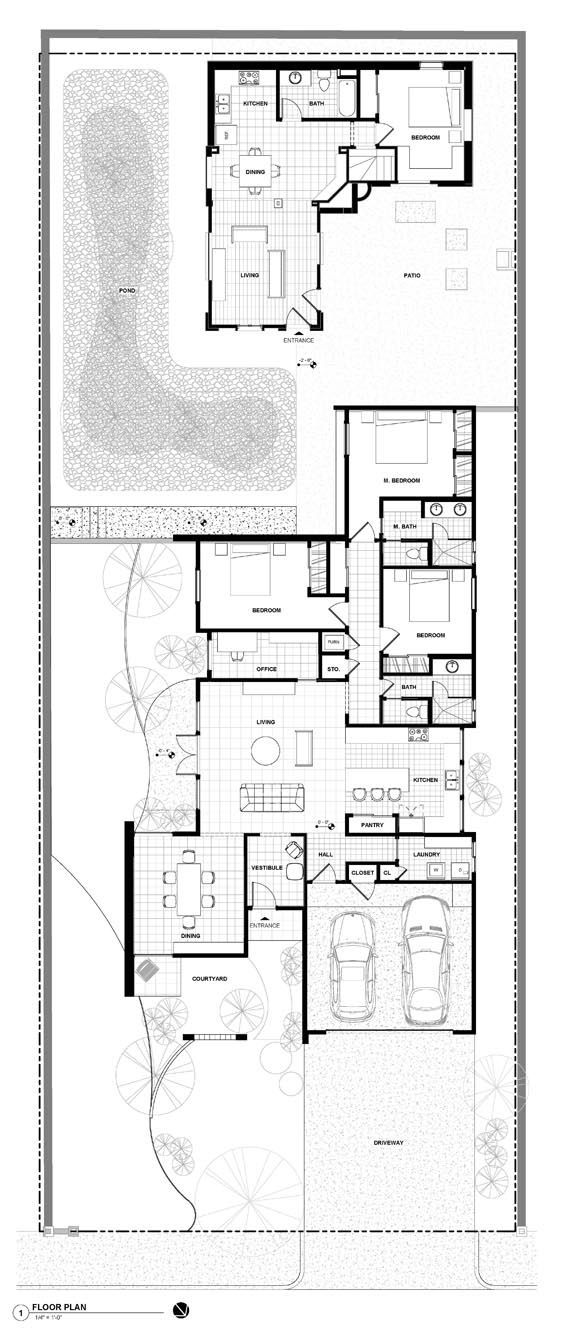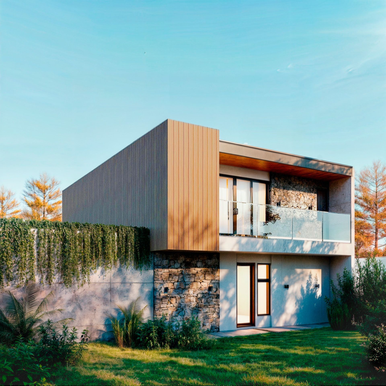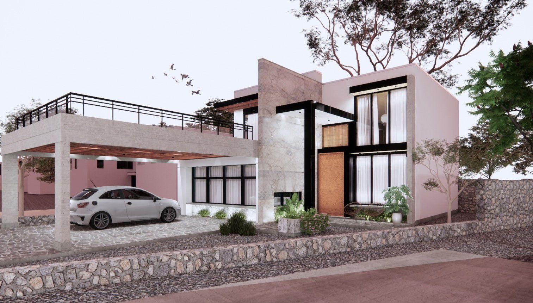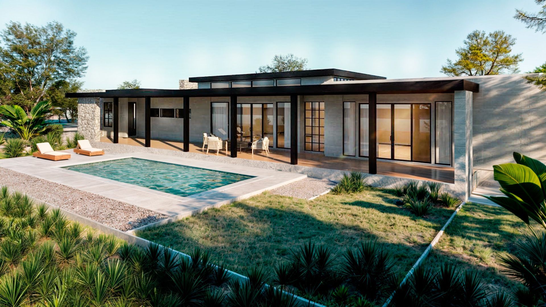Gallery
Bassett Building Renovation
- El Paso, Texas.
- Year: 2017-2020
- Status: Completed
- Project area: +/- 20,000 SF.
The Bassett Building project is a complete rehabilitation to produce a single-story mixed-use structure providing Business/Assembly tenant spaces dedicated to workshops for artists and an ample performing art space. The site incorporated native and drought-tolerant landscaping that fits perfectly with the Chihuahua Desert region.
Note: Work on this project was executed under Eugenio Mesta, with Eugenio Mesta as the Architect of Record for projects requiring a seal.
Orange Leaf at Mesa
- El Paso, Texas.
- Year: 2019
- Status: Completed
- Project area: +/- 1,200 SF.
This tenant improvement rehabilitates a former restaurant space into a new yogurt and gourmet doughnut shop with a contemporary design.
Note: Work on this project was executed under Eugenio Mesta, with Eugenio Mesta as the Architect of Record for projects requiring a seal.
St. Mark Catholic Church Parish Hall
- Location: Eastside El Paso, Texas.
- Year: 2017
- Status: Completed
- Project area: +/- 6,900 SF.
St. Mark is the biggest catholic community in El Paso, so working on this project was a great opportunity. The project included adding four classrooms, a conference room, a library, administrative offices, and a new façade design matching the surrounding buildings.
Note: Work on this project was executed under Eugenio Mesta, with Eugenio Mesta as the Architect of Record for projects requiring a seal.
Koi House
- Location: Las Cruces, New Mexico.
- Year: 2013-2015
- Status: Completed
- Project area: +/- 2,200 SF.
The Koi House project allowed me to demonstrate my architectural skills since it was the first project I worked on after graduating from architecture school. The design of the house emphasizes a central courtyard, which plays a crucial role in this hot and dry climate, creating a microclimate and merging the exterior with the interior, giving the user the feeling of being in a single space. The site incorporated native and drought-tolerant landscaping matching the existing environment
Custom Homes
We craft bespoke homes that reflect your unique style, needs, and aspirations. Our custom home design services blend timeless aesthetics with modern functionality, ensuring every detail is tailored to your lifestyle. From initial concept to final construction, we prioritize sustainability, comfort, and innovation to create a safe space. Let us bring your dream home to life with thoughtful and personalized design.
Past Work
Note: Work on the following projects was executed under Eugenio Mesta, with Eugenio Mesta as the Architect of Record for projects requiring a seal
| San Raphael Catholic Church Plaza | 2021 |
| City of Horizon Municipal Facilities | 2020 |
| Bassett Building Renovation | 2020 |
| Roberts-Banner Building Restoration | 2020 |
| City of El Paso T&I Aquatic Center Renovation | 2019 |
| Brenner Building Renovation | 2019 |
| Orange Leaf at Mesa | 2019 |
| UTEP Campbell Renovation Phase II | 2019 |
| UTEP Campbell Renovation Phase I | 2018 |
| UTEP Liberal Arts Building Renovation | 2018 |
| Spring Hills Suites Hotel | 2018 |
| Bassett Building Renovation | 2017 |
Note:
Work on the following projects was executed under Deborah Hradek, with Deborah Hradek as the Landscape Architect of Record for projects requiring a seal.
| Montana Avenue Highway Aesthetic Improvements and Streetscape | 2017 |
| El Paso Water Maintenance Facility | 2017 |
| E.L. Williams Park Renovation | 2017 |
Note:
Work on the following projects was executed under Geoffrey Wright and Fred Dalbin, with Geoffrey Wright and Fred Dalbin as the Architect of Record for projects requiring a seal.
| Laureles del Este | 2016 |
| HACEP Valle Verde Apartments | 2016 |
| HACEP Chelsea Apartments | 2016 |
| HACEP Father Pinto Apartments | 2015 |
| El Paso Center for Children Renovation | 2015 |
| Express My Coffee | 2015 |
| Cathedral Highschool Basement Renovation | 2014 |
| Villas at West Mountain Apartme | 2014 |
| El Paso Zoo Wild Dog Exhibit | 2014 |
3440 Proud Eagle Drive. El Paso, TX 79936
Phone:
Business Hours:
- Mon - Fri
- -
- Sat - Sun
- Closed

